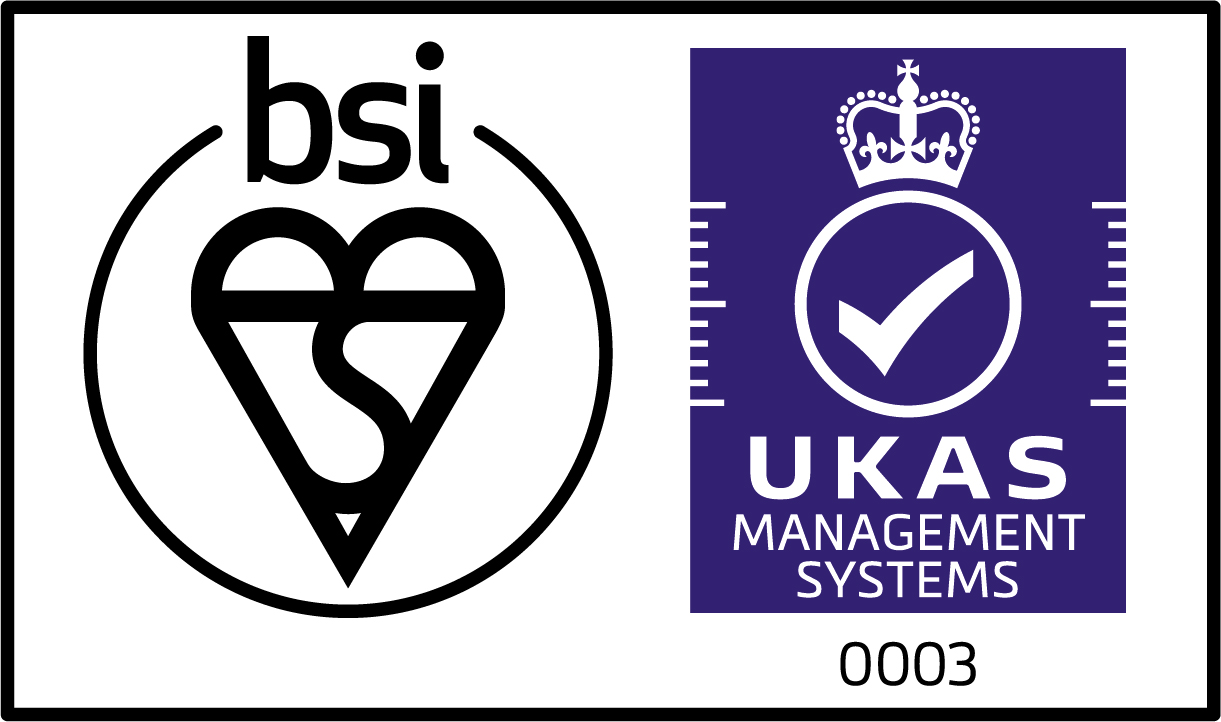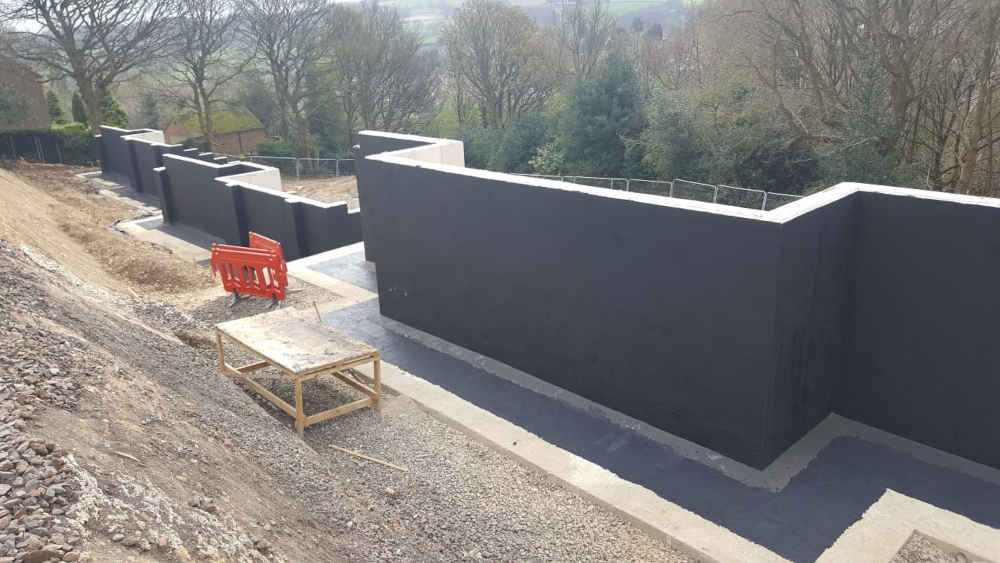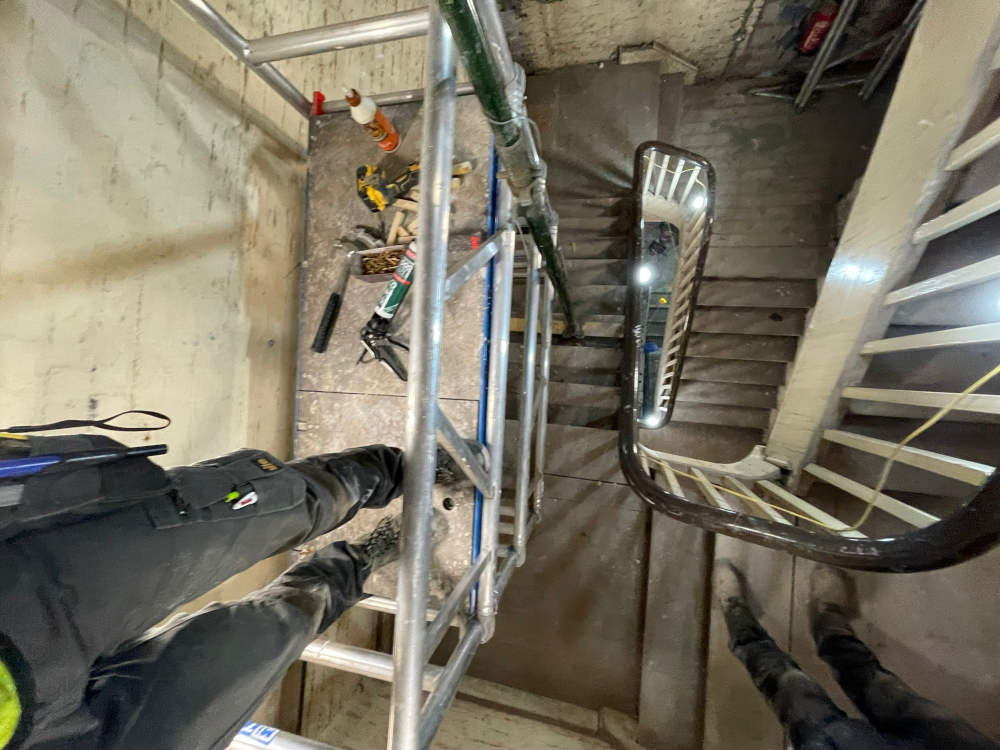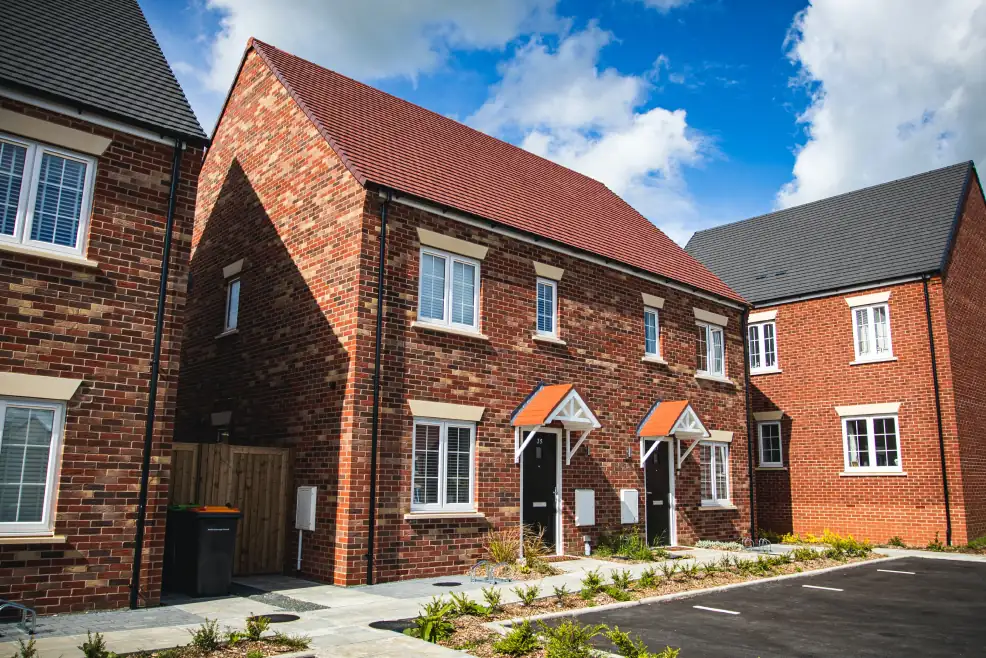New Build Basement Waterproofing
Trace provide a comprehensive turn-key solution for newbuild basement waterproofing. CSSW qualified design (backed by professional indemnity insurance), we install, providing insured guarantees and in-house maintenance into the future. We provide a single point of responsibility for waterproofing.


New Build Basement Waterproofing Essential Information
A brief explanation of the important considerations associated with new build basement waterproofing.
Split liabilities:
Split liabilities is a scenario where one party installs, and another designs. In the event of an issue with the waterproofing (which can be buried and inaccessible), it has happened that the installer blames the design and vice versa, and the client then has to try and resolve.
Where there is a single point of responsibility, this is avoided.
By definition, only installers can install, so implicitly if a requiring a single point of responsibility, it requires a Contractor.
In the main, providers fall in to three main camps -Materials manufacturers/suppliers, -Independents (although there are not many of these), and then -Contractors like ourselves.
The Waterproofing Design - one party must take responsibility for the design of the waterproofing. It is a specialist field and neither your Architect nor Structural Engineer will want this, because their own insurances like exclude cover for this.
Materials suppliers have insurance, but as a rule will not want to take design responsibility for the waterproofing. Generally they can advise, but for the most part will not take responsibility. Some will do, for a fee.
This may lead to waterproofing system failure and losses that are commonly significant for the owner of the property.
New build basements structures vary greatly from reinforced concrete, to reinforced masonry, to modern methods of construction (MMC) such as ICF (insulated concrete formwork) blocks.
Differing structures provide varied resistance to water ingress, and depending on site conditions and form of structure, Trace Basements will propose waterproofing to ensure that whatever the form of structure, high levels of resistance to penetration are provided. However to comply with BS8102 (Code of Practice for protection of below ground structures against water from the ground), we must always be mindful that any system, however carefully and professionally installed may have defects, and to design in such a way that these do not result in issue.
BS8102
The principal design guide employed for basement waterproofing in the UK and particularly relevant to newbuild construction. Trace were one of only two UK Contractors serving on the update panel for the 2022 revision of the British Standard.
BS8102 4.2 Design Team
Trace support project design teams by fulfilling the role of the New Build Waterproofing and Waterproofing Design Specialist (as per BS8102 section 4.2). Our designers produce proposals back by our £2.5m professional indemnity insurance, avoiding split liabilities where we install.
Qualified and Experienced
Trace's Designers all hold CSSW, Furthermore a CSSW examiner, a PCA registered Waterproofing Design Specialist (also vets candidates seeking to join that register). MRICS Chartered Surveyor - winner of CSSW award for highest exam marks. Designers include ex RAF Tornado propulsion & Navy Nuclear submariner Engineers.
Approved & Accredited Waterproofing Contractors











What are the steps for newbuild basement waterproofing?
Design for new build basements
Specialist waterproofing design is the first step in achieving a successful outcome. In years past the focus was often on the waterproofing materials, but the best materials in existence won’t make up for poor design and poor installation. So let’s consider waterproofing design for new build property:
British Standard 8102 (2022) - Protection of below ground structures against water ingress
BS8102 is the principle waterproofing design guide for structural waterproofing in the UK - it is what the UK waterproofing industry relies upon to ensure best practice.
Trace are one of only two Contractors in the the UK Waterproofing industry, to serve on the BSI update panel for the 2022 revision of the standard. We were recognised for our design expertise, and being part of the team updating the standard, we can ensure that you (we) comply.
A brief overview of the general principles and considerations laid out within BS8102 :
- Waterproofing designers make an assessment of site conditions (e.g. ground gases?, how wet is it now, how wet could it be),
- the nature of the proposed structure,
- Is it practical to construct (waterproof),
- what the space is being used for (client requirements determine how dry it needs to be),
- what are the implications if defects are present in the waterproofing?
- What is the strategy for repair?
- Commissioning, guarantees, insurances and maintenance.
An appropriate new build waterproofing design must be developed which identifies how the right waterproofing materials will be appropriately integrated into the proposed structural/architectural design, taking into account all of the above, and any other associated considerations.
Trace have extensive experience in the design of waterproofing systems for new construction basements, from single small scale dwellings, to housing estates for major house builders, to high-end residential, to large scale commercial, such as Hotel Football at Old Trafford.
A lot of what we implement implemented these days is ‘typical’, and covered by typical details (we’ve done a lot and have a lot of pre-existing design information), but every structure is different we still regularly develop bespoke detailing, good examples being glass house/Arndale.
Here is a challenge, take one of our typical details and compare it against a matching typical detail from any of the World’s major waterproofing material manufacturers, and you’ll see how much literal detail we include on ours. Most suppliers won’t take design responsibility, and they don’t install, so the details are often comparatively basic.
Examples of new build basement which we've waterproofed
A large commercial new build basement - Hotel Football

A new build housing development

Qualified New Build Waterproofing Designers
Our New Build Waterproofing Designers hold the CSSW qualification, our Director James is an Examiner for the CSSW qualification, is a PCA registered Waterproofing Design Specialist, and vets candidates seeking to join the PCA register. We undertake design work in AutoCAD and accept drawings in .pdf and (ideally) .dwg.
Our Designers beyond James are David (MRICS Chartered Building Surveyor, CSSW award winner for coming top in the exams), Phil who is an ex-RAF Tornado Propulsion Technician (can strip and reinstate a jet engine), and Rory who is a Waterproofing Designer in training, but also ex-Royal Navy Submariner Engineer (nuclear).
We are very much a design led business, we work from a single office where we sit together, as a team, producing the waterproofing designs and proposals that our site operatives implement. While that might sound like something and nothing, there is a definite benefit that we enjoy from the discussion and development of what we do together. All clients, prospective or otherwise are welcome to visit us at our office and see how we work.

New Build Structural Warranty Providers (Insurers)
The NHBC, Premier Guarantees, LABC Insurance, ABC+ Warranty and others, provide an insurance policy covering new build basement structures, with the implication being that if issues arise with the structure, the insurer will deal with the claim and address the waterproofing.
Insurers are typically involved in new residential schemes where the intention is for the property to be sold, or borrowed against (mortgaged).
The implication from a design/installation perspective, is that the insurers stipulate requirements which designers/installers must comply with to reduce risk, so that the structural insurance can be obtained.
Basement claims experience facilitates better new build waterproofing design
Trace have had extensive involvement with many of the insurers, we have spent well over a decade investigating and remedying failures (claims) on behalf of NHBC, and at one point were working all over the country for them before they found competent contractors in each locality. To date we have remedied claims for NHBC as far North as Glasgow, and as far South as. One insurer - I think Zurich - flew us to Brighton to advise on a difficult driving rain issue above ground.
We were recognised for our expertise and subsequently were paid a fee to re-write the technical manual for Premier Guarantees & LABC Insurance in 2012 (what developers have to comply with to obtain cover), which was instrumental in driving the progression of waterproofing quality standards in UK housebuilding.
After working with Premier, we attended NHBC’s offices in Milton Keynes to meet staff dealing with standards (and claims) and subsequently NHBC followed suit and updated their standards with section 5.4. Both have gone on public record to state a reduction in claims following improvements in guidance.
We are particularly proud of this because we were party to work which fundamentally moved the needle in UK waterproofing, saving many home-owners from massively disruptive remedial schemes, and undoubtedly substantial amounts of CO2 being released in association with re-doing work which should have been right first-time.

New build waterproofing design insurance and split liabilities.
We refer to split liabilities but what does this mean?
It is a scenario where one party designs, and another installs. In the event of an issue with the waterproofing (which can be buried and inaccessible), it may be difficult to identify responsibility between designer and installer, resulting in dispute, potentially leaving clients in a costly situation, where they have to try and resolve. There are Independent Waterproofing Surveyors/Designers out there, for whom part of their role/revenue is derived from expert witness court case work, arguing with other experts in court on behalf of their client. It is a costly exercise.
An easy way to prevent this is for the installing Contractor to take the design responsibility on their Professional Indemnity (P.I.) insurance.
Client must understand who takes waterproofing design responsibility and insures their design
This is important, not every Contractor has P.I. insurance, and not every contractor that does have P.I. insurance wants to take design responsibility, so Clients must ask the question.
I undertook a waterproofing industry survey to support an article I have written for the 'Journal of Building Survey, Appraisal and Valuation' regarding procurement of structural waterproofing, and within this we queried Contractors on what they offer in respect of P.I. cover. As you can see, there are a range of approaches. Trace are one of the few companies that always take design responsibility for what we install.

This is what we believe and know to be best for clients, and we’ve always taken the design responsibility. Not every Contractor does this, nor are they insured to do so.
Enquire about waterproofing for your new build basement
Call and speak to our Designer team via phone, zoom or Teams, email your drawings in .pdf or preferably .dwg. For new construction and where available, please send copies of site investigation reports. We also welcome visits to our office or can attend site/your premises if practical to do so.
New build basement credentials:
- 18,000 plus projects completed since 1974.
- No other Contractor in the Uk has been installing Type C drainage channel systems for as as long as Trace.
- Seven times Property Care Association award winners.
- Designs covered by £2.5m professional indemnity insurance, avoid split liabilities!
- Installation by trained experienced specialist technicians.
- We maintain what we install, no split liabilities!
Specialist Sub-Contracting:
Much of what we do is undertaken as a specialist sub-contractor, where we are employed by a Main Contractor to design and install new build waterproofing on behalf of a client.
In this we work for smaller scale contractors right through to tier 1 / top 10 UK Main Contractors, on large scale builds (£100m+).
Principally, to work for the larger Contractors there is a requirement for compliance with best practices in health and safety and a range of other aspects concerning the operation of a contracting business. Further to this we hold Acclaim and SafeContrator SSIP (safe systems in procurement) which is vetting for health and safety. We are also hold Constructionline Gold, in the vetting process extends beyond health and safety.
In essence we are well placed to work in a sub-contract capacity.
Please get in touch via our contact page.

Award winning experts in dealing with problems of moisture in buildings. Est 1974.









