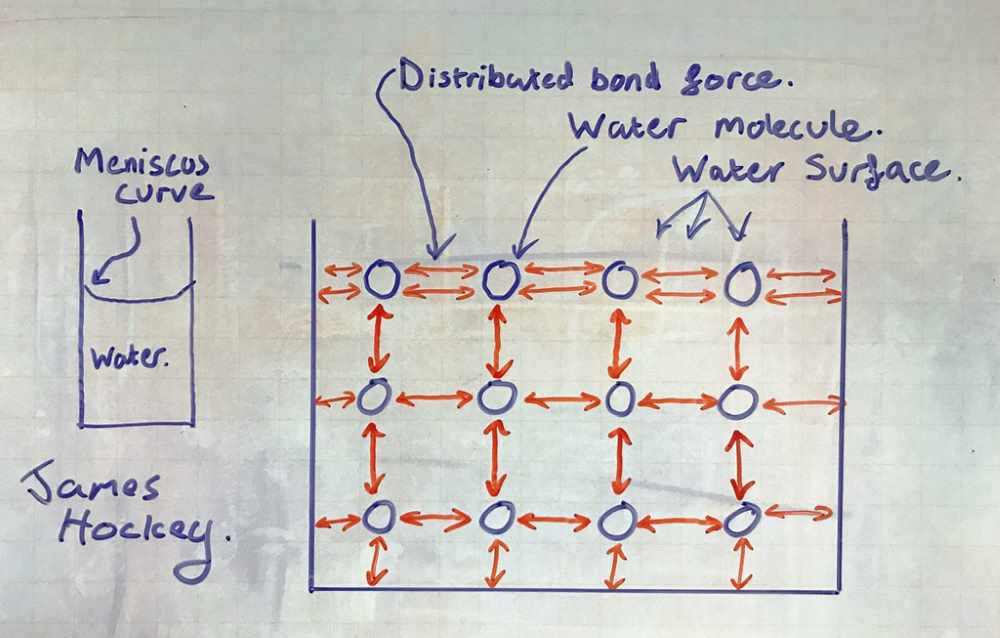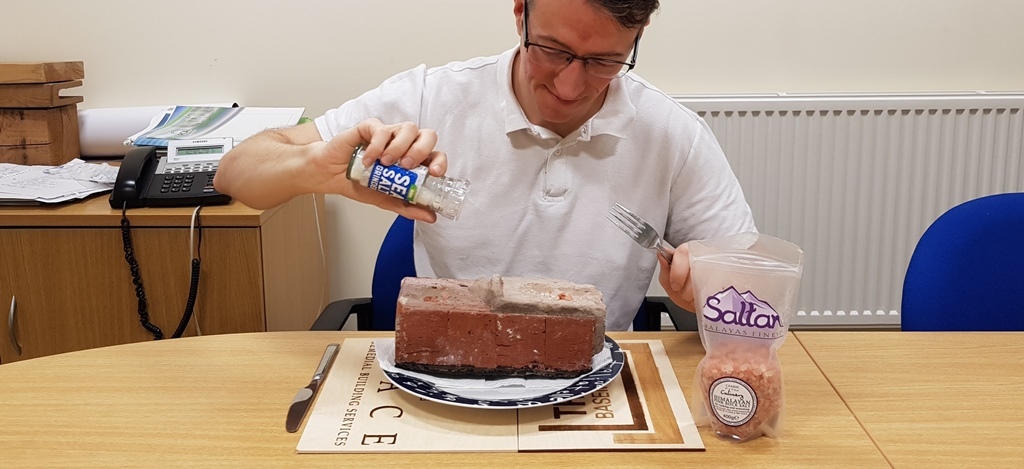Procuring basement waterproofing
Structural waterproofing is a field in which it is particularly important to effectively manage risk. What no client, nor their consultants want, is to contend with issues.
While there has been a great deal of progress made in waterproofing materials, design and installation over the last twenty years, it is still the case that the advice you receive can be influenced by whom you speak to, so which way to turn?
The purpose of this article is to try and dissect the various market offerings, explaining the implications of each. Having stated this, we write this as a provider within the market (specifically as Contractors who design and install waterproofing systems), and so clearly it could be argued that we write from a position of commercial bias. It may also be the case that our understanding of the market and the offerings within, although based on longstanding experience, are just not entirely correct. To inform an analysis of the wider market, we conducted an industry survey covering a variety of matters, including role within the industry, to insurance offerings and design preferences. It is upon the results of this survey which we base this analysis.
The following is an article I wrote for the Journal of Building Survey, Appraisal & Valuation - copyright: https://www.henrystewartpublications.com/jbsav
Bio

James is a Waterproofing Design Specialist and Structural Waterproofing Contractor (Trace Basements) with over twenty years’ experience in dealing with a wide variety of basement scenarios from small scale residential to large scale and deep commercial basement construction, with a focus on problem basement investigation and remedial works. In 2021 James was one of two UK Contractors serving on the update panel for BS8102 Protection of below ground structures against water ingress, since published in 2022.
Sample Set:
Principally we reached out to industry colleagues by directly approaching contacts, posting this within relevant groups on Linkedin, and the survey was also linked and distributed within a weekly Property Care Association (PCA) email on two occasions. There are one hundred and seventy-eight PCA members listed within the structural waterproofing category (many will span across multiple fields).
The PCA is potentially a sub-set of the wider industry, however we think it reasonable to state that they are the primary industry association for the field, this on the basis that virtually all of the major manufacturers, installers and independents are members.
I do think it is fair to consider that this sample set is more focused on the waterproofing of basements which are to some degree occupied, whether that be for car parking, plant rooms,through to storage and habitable spaces. I think it less likely that a substantial proportion of those responding, particularly on the Contractor/Independent side, are dealing with tunnel waterproofing (for example), although I might expect this of some of the Supplier respondents.
Whilst the number of respondents might be considered to be limited, we did question the qualifications held. There are two levels of qualification/recognition within UK waterproofing, this being Certificated Surveyor in Structural Waterproofing (CSSW), and also being listed on the PCA Waterproofing Design Specialist register (WDS).
CSSW is a foundation level qualification achieved via examination, whereas WDS candidates submit example work, undergo an interview process and commit to annual continual professional development (CPD). It requires an elevated level of understanding and experience over and above CSSW.
Therefore, it is reasonable to conclude that while the sample set could perhaps be considered to be small (59 responses), virtually all of those responding are qualified, and we have captured information from virtually all of those that have taken to trouble to reach what is the highest level of specialist waterproofing qualification. I think it is reasonable to state that this is ideal.
British Standard 8102:2022
The principal design guidance employed in the UK is the recently published, British Standard 8102 (2022) Protection of below ground structures against water ingress.
This is what we as an industry work to, and hence it is important to understand what this advises in respect of obtaining the right advice.
BS8102 section 4.2 Design Team, provides such guidance. What is stated, is that design teams should ‘appoint a Waterproofing Specialist so that an integrated solution is created. The Waterproofing Specialist should be suitably qualified and experienced’ and so on.
Having served on the update panel for the 2022 revision of the BS8102, I’m aware that use of the term ‘Waterproofing Specialist’ is included because this can cover a variety of providers.
I would note that it is distinct, for example from ‘Waterproofing Designer’, i.e. the party which will actually take responsibility for the waterproofing design.
Therefore, design teams / project stakeholders, need to think about both what sort of ‘waterproofing specialist’ they will obtain advice from, and also identify who will act as ‘Waterproofing Designer’ (insure the design with their professional indemnity insurance).
It may be the same person/company, but it may not.
Potentially confusing?
I think possibly so, and hence why I think there is benefit in this analysis.
Providers:
With our survey we defined three categories of those that can act as Waterproofing Specialist and/or Waterproofing Designer:
· Independent Waterproofing Surveyor/Designer.
· Surveyor/Designer working for a Contractor (waterproofing system installer).
· Waterproofing Materials Supplier/Manufacturer.
Each category was asked the same question set, covering the following areas:
1. As above - CSSW qualified / WDS registered?
2. Level of design input provided?
3. Professional indemnity insurance protection (what is offered)?
4. Design preferences in a new build scenario.
5. Design preferences in an existing structure scenario.
By comparing answers from the different categories of provider, we can build a view of the services offered and canconsider the associated implications of this upon other project stakeholders.
Furthermore, we can consider what if any influence role has upon preferences for system design, because what form(s)of system are being employed, is almost always at the top of the list of questions asked by any design team.
Design Input:
What level of information i sprovided in respect of the waterproofing design?
The question seeks to identify what level of detail is provided by the different types of respondents. More than one answer could be selected to cover the fact that different parties can and will provide more than one level of service in this respect.
Answers ranged from details being developed on site, which is what I would expect occurs on many smaller simplistic schemes, to provision of typical details (generic details may include some form of design disclaimer), to full bespoke drawings and written specifications.
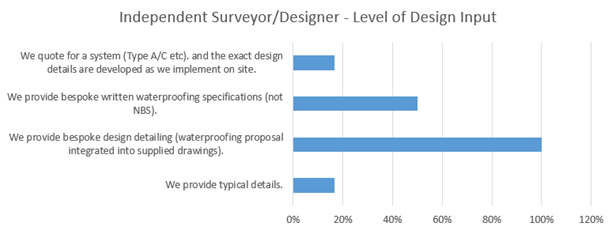
Independents by definition do not supply waterproofing materials, nor do they install, the service is principally to provide advice and as might be expected here, all are providing bespoke drawings based on supplied drawings from Architects/Engineers) and many – bespoke written specifications.
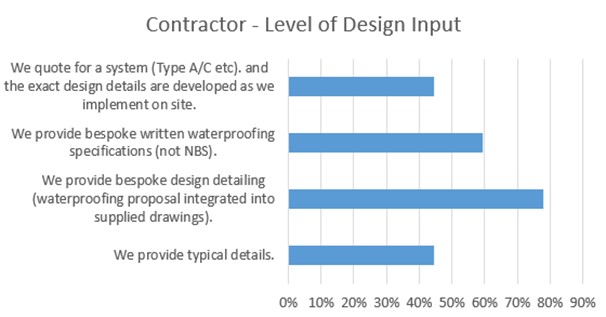
It is very much a mix of approaches with Contractors.
I am unsurprised that circa 45% are not developing a detailed design in advance, i.e. detailing as you go, onsite.
My interpretation would be that if you are perhaps a smaller contractor taking on primarily the design/installation of waterproofing systems within existing structures, for example basement conversion, then this approach might suit. Production of detailed waterproofing designs does take time and not all will be prepared to spend this time particularly if on a speculative basis.
When dealing with existing structures particularly, there can also be scenarios where you have to make some assumptions and design prior to strip out / enabling works, and this can result in necessity to design for details which are exposed as a project progresses.
This being said, my view on ‘design as you go’ is that it likely would only suit projects up to a given level of complexity, and that the ideal is to develop a detailed design in advance,which I strongly believe gives greater opportunity to produce an optimal design.
The highest answer by proportion is production of bespoke designs, and then production of bespoke specifications. I am also unsurprised by this, if you are doing the work, want to make the best possible job of it, and as a minimum are taking liability for the installation with associated workmanship guarantees, and also potentially taking design responsibility on their P.I. to provide a single point of liability (avoiding split liabilities), then producing bespoke detailing and written specification obviously supports a better end result.
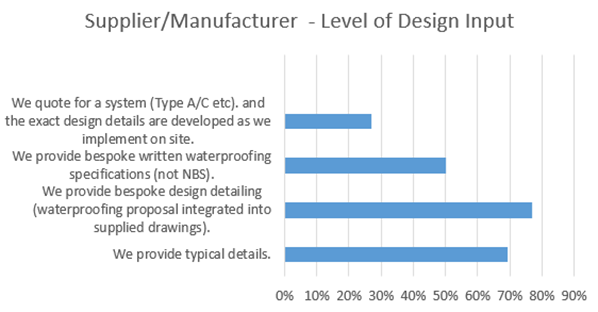
Suppliers – I am surprised by the level of response to ‘details are developed on site’. Inclusion of this answer was (and it was my assumption) to cater for Contractors as explained above. I assume circa 25% of Suppliers actively support schemes on site where the designs are developed during implementation. This is the benefit of data versus opinion.
A much higher number of Suppliers provide typical details. I think that this may be an indicator of what I would perhaps consider to be the traditional business models for suppliers.
The model follows the premise,that the financial value of materials supplied on many schemes, which for examples sake could be less than 10% of waterproofing contract value, does not warrant a supplier producing (and taking design responsibility for) a bespoke design and specification.
In this circumstance, at least historically, it would be the norm that traditional project specifiers would integrate or make reference to typical details within their own sections, and take design responsibility on their professional indemnity insurance.
Typical details are also very much something which can be provided at the outset of a project, for initial information – something which we do ourselves as a contractor. I am to some extent surprised that the figures for this are not higher.
That being said, 80% and 50% of Supplier respondents also produce bespoke design details and written specifications respectively, including on a chargeable basis.
I think this is a clear indication of progression and that if there were ever a perception that suppliers only provide typical details, and don’t want to undertake detailed design work, that this is wrong.
Professional Indemnity Insurance:
Coming back to the approved code of practice - BS8102 (2022) Protection of below ground structures against water ingress, as stated, this recommends that a ‘waterproofing specialist’ be included on the design team. As also stated, it may not be the case that the ‘waterproofing specialist’, put themselves forwards to act as the ‘waterproofing designer’, i.e. the party which takes ultimate responsibility for the waterproofing design, or in other words, whose professional indemnity will ultimately insure the waterproofing design.
We are all liable for the advice that we provide, and so some companies carry professional indemnity to protect themselves purely to cover this aspect. You can have a situation where a company carries professional indemnity insurance specific to waterproofing, is providing advice on waterproofing, but then doesn’t seek to take design responsibility for the waterproofing design on their P.I. cover (they are not the ‘Waterproofing Designer’).
This is another potentially confusing consideration for design teams / project stakeholders, hence I thought it another worthwhile aspect to question.
Results:
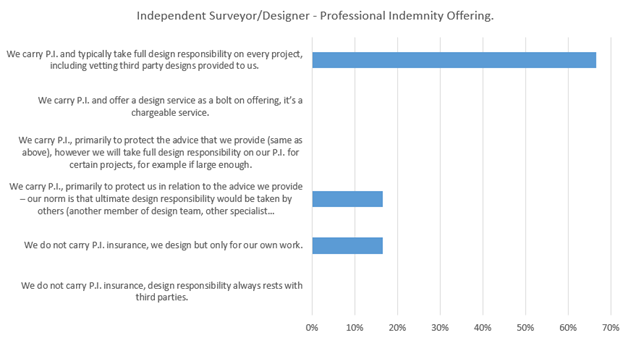
There is some reading between the lines to conduct here. Conventionally with Independents, the service offering is advice, and as such this would tally with the high proportion of respondents confirming that they typically take full design responsibility on every project (likely having produced that design themselves).
With regard to the other answer –P.I. for advice and ultimate design responsibility then being taken by others. I surmise that this is independents advising/stipulating to clients that they employ specialist companies to install the waterproofing, specifically those installers which carry P.I. and are competent to detail and design themselves.
Such an approach has a number of implications, but in brief, it would guide the client to employ a contractor of an elevated standard (can obtain P.I. for waterproofing), and it ultimately avoids ‘split liabilities’, which simplistically is a situation in which one party designs and another installs and should issues arise each party could potentially blame the other, leaving clients and other stakeholders to navigate a dispute.
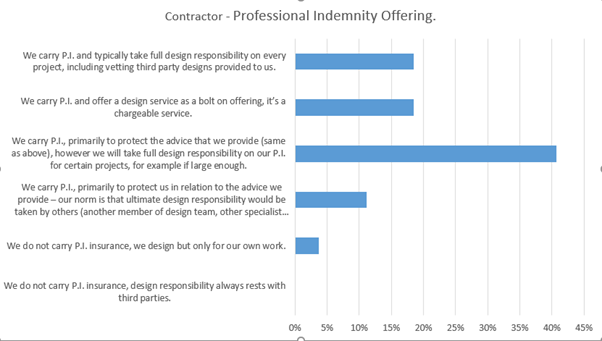
A range of answers – a very small proportion of respondent Contractors carry no P.I. but just design their own work. This is arguably a risky position and I presume that such works are typically smaller scale and lower levels of complexity (possibly the systems which are designed as a project progresses).
A small proportion carry P.I.insurance but to cover advice, with design responsibility normally residing with other parties. Again, split liabilities.
The greatest proportion are selective about offering P.I. cover for design and whether they do or not is influenced by project size. As a Contractor/Designer myself, I find it difficult to reconcile this, in that where designs are provided, they can usually be tweaked and improved and we would typically take steps to do this, because ultimately it reduces our risk.
Taking design responsibility and providing the installation, also avoids split liabilities, so is ideal for all project stakeholders, and is a particular benefit which only the installer can offer. My assumption would be that more Contractors would be providing this service, but it is not entirely borne out by the data – only 18.5% of respondent Contractors typically take design responsibility on every project.
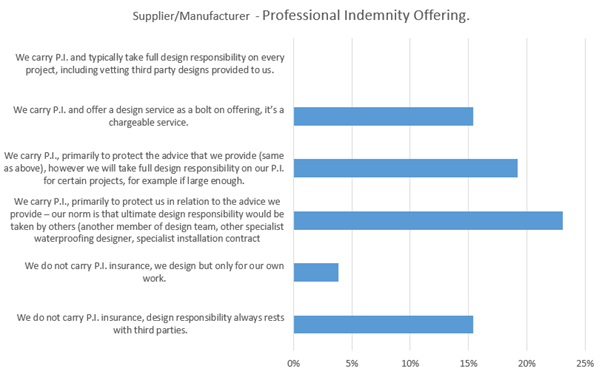
Another mixture of responses – we can say that no Supplier respondent takes full design responsibility on every single scheme.
15% of suppliers carry no P.I. – design is always with others, this perhaps being the more traditional model (see earlier comments regarding design input and typical details). Then the highest response (23%) is that there is P.I., but that design responsibility then rests with a third party. Again, I would think this in line with the more traditional model of suppliers seeking not to take design responsibility.
That being said, the differences here are not that great, and there are quite high proportions of responses for offering both P.I. cover where charging for this, or where the size of the project supports it, so it is a mixed bag.
Basement scenarios and design preferences in new construction:
We provided the following example scenario:
You are asked to design a ‘combined protection’ waterproofing system. It is a high risk (wet) site and the proposed structure is concrete. The water table is above basement slab level for extended periods each year. Proposed internal usage is habitable with typical fit out and finishes (grade 3).
Which of the following configurations would you be happy to design and take design responsibility for? NB: For A & C, it is accepted that some contractors may wish to integrate Type B components such as waterbars, but for the purposes of the survey, any option with Type B means full Type B for example: WTC admix./8007/EN 1992-3 plus waterbars etc. etc. NB: You can select more than one answer.
Answers:
· Types A& B,
· Types A& C,
· Types B& C.
Type A is ‘tanking’ / barrier protection – meaning a physical barrier material applied to the structure, to block water out.
Type B = ‘integrally waterproof structure’ – the structure itself provides the barrier to block water out.
Type C = drained protection (typically referred to as ‘cavity drainage’ – a water management system which collects and removes penetrating water via means of drainage, typically whilst isolating this moisture from any interior fit out, with vapour barrier cavity drainage membranes.
In understanding the types, A (tanking) & B (waterproof structure) are similar in that both are dependent on blocking water out to protect the internal environment against ingress. Type C fundamentally differs in that this anticipates some degree of ingress, but that degree must be within the capability of the system to manage, and is ideally minimised.
Therefore, a summary would be:
A & B = dependence on blocking water out.
A & C, B & C = a hybrid of blocking water out, with an internal drainage system to manage any water which should penetrate.
Why two systems?
Within BS8102 there is a section 6.2.3 ‘Combined Protection’, which refers to the use of dual forms of waterproofing either where the risks are significant (a wet site), and/or the consequences of failure are potentially significant.
Within the last ten years particularly, there has been a general move towards the use of combined protection, particularly in response to structural warranty providers requirements (NHBC et al), which generally encourage this approach, following excessive claims for issues associated with basement waterproofing, (ref. NHBC basement campaign, NHBC Technical Extra).
Results:
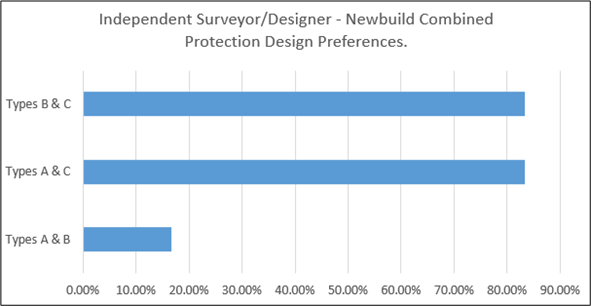
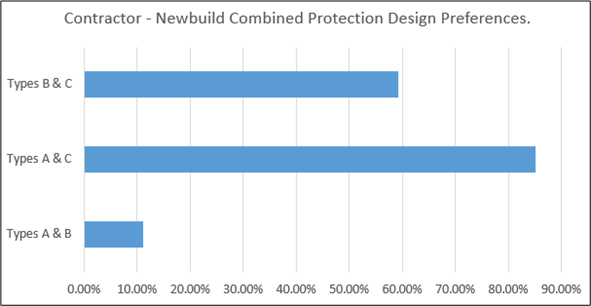
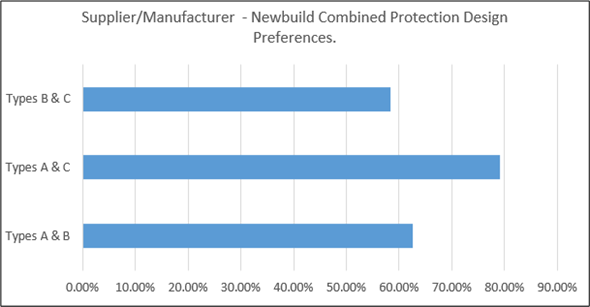
Independents show a clear preference for combining barriers (A or B), with Type C cavity drainage.
Contractors also show a clear preference for combining barriers(A or B) with cavity drainage, with a preference for Type A tanking over Type B integrally waterproof structures.
Across suppliers there is a wider range of responses, but combined A & C wins out.
Basement scenarios and design preferences in an existing structure:
We provided the following example scenario:
You are asked to design a waterproofing system forming part of a residential dwelling basement conversion (grade 3). It is a lower risk site with a plain masonry structure which is detached and in good condition, with the option to upgrade the floor slab to employ internal Type A. There is insufficient room for Type B. There is no existing waterproofing and the client advises no known previous issue of water ingress. Which of the following configurations would you put forward? You can select more than one answer.
In an existing structure there are typically lesser options in respect of the way in which the structure is waterproofed. Options were:
Type A,
Type C,
Type A & C combined,
Results:
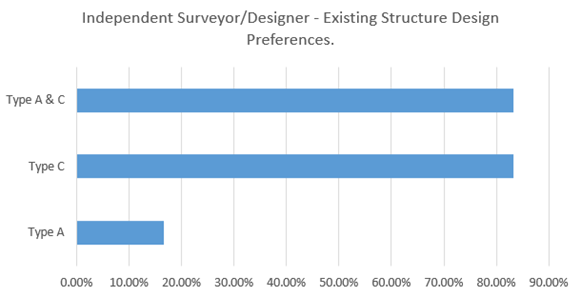
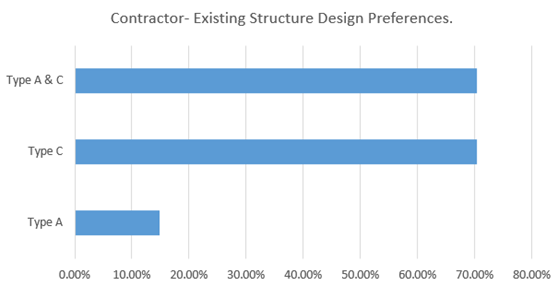
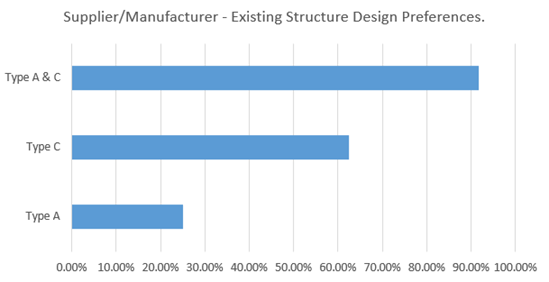
The answer set for Independents and Contractors is almost identical, the clear preference is for Type C cavity drainage installed as a single system, or combining Type C cavity drainage with Type A tanking. A comparatively small proportion of respondents would propose Type A tanking in isolation.
Design Preference Analysis:
I believe that there are number of factors which influence recommendations by different parties; principally these relate to consideration of risk, liability and there are also commercial factors.
From a pure risk perspective, and speaking as a Contractor who both designs and installs on every scheme we are involved in, we are risk averse – our acceptable rate of failure is zero. If we have an issue, we are liable to deal with it, and as such we strive to design out issue in what we do.
Further to this, if we consider waterproofing to facilitate formation of dry habitable space, it is a fact that the waterproofing applied to the structure, will inevitably be concealed by the nature of the internal wall and floor build up. This means that should issue arise, it can be difficult to locate the point of any defect, to enable a repair. In fact with some systems/guarantees, locating the defect will be excluded from cover, because this can be the difficult/expensive part.
Therefore, it is better just to design out issue.
This is something which can be achieved with a well designed and installed cavity drainage system. This Type of waterproofing is reliant on drainage to remove water, before this can build up and pressure on the installed membranes. If there are for example tiny defects in the membranes, they should be mitigated because pressure does not come to bear upon them.
A tiny defect* in a barrier system (Type A or Type B) subjected to water pressure, will result in leakage. Therefore, there is greater requirement with A & B barrier systems, to achieve a perfect system (free of defects), and as such I would consider them to be higher risk methods where structures are concealed internally. Another way of putting it would be that it is easier and more practica lto achieve a right first time solution every time, where employing cavity drainage.
*BS8102 includes section 4.3.2 ‘Defects and remedial measures’. This advises us to consider that defects might arise within any system either as a result of design, workmanship, materials or post installation damage.
BS8102 also states that designers must incorporate a strategy for repair, and that where structures are not concealed, and methods of location/repair are considered and designed in at the outset, that this can be an acceptable alternative to use of Type C, but it is for suitably experienced Waterproofing Designers to assess this.
I think that those that are both forming habitable finished spaces, and are risk averse, include Type C cavity drainage, and this is borne out by findings within the survey.
I also think that there is a correlation between liability and risk aversion, and that this is also borne out by the survey.
Considering liability, there is some degree of generalisation because we can see that the survey indicates varied providers, offering a mix of services for example either taking designliability or not taking design liability. Notwithstanding, I would consider the following:
The vast majority of independents are taking design liability, but obviously carry no installation liability. In theory an Independent is just that – independent of any Contractor/Supplier, and should theoretically have no commercial bias – they do not have a specific type of material or system to sell for example. Design is in my view the single most important aspect in waterproofing, in that good materials and workmanship, cannot always make up for poor design.
Contractors will always have installation liability, and may or may not carry design liability. I foresee that there is scope for some commercial bias with contractors, in that with regard to barrier systems, the preference for use of Type A tanking, over Type B integrally waterproof structures may be influenced by the ability of Contractors to install and therefore profit from the installation of those materials. It is also the case that what you do not install, you do not control, and Type B as an example – where a groundworker purchases and places concrete with admix. in it, without any specialist quality assurance measures, may not provide the ideal basis upon which to install and guarantee a subsequent system, i.e. there is benefit to having comprehensive control over the waterproofing, where ultimately providing guarantee.
Suppliers may or may not take design responsibility, have no installation liability, and generally have a wide range of products and systems offered to the market. I would suggest that the reason why Suppliers demonstrate greater acceptance of a wider variety of system configurations,namely use of combined barrier systems, or use of barrier systems in isolation,is that where you do not design, nor install, you actually have very little liability, save for product guarantees and materials failure is both uncommon and not the typical reason for issue. It is more common that issues are as a result of design or installation, and if you are responsible for neither (as a supplier), then I think this affords marginally lesser risk aversion and greater scope to propose what others with (typically) greater liability, would avoid.
Tenders:
While not specifically part of the question set, we cannot discuss procurement without consideration of the tender process. From our position as a Designer and Contractor, I do not feel that the tender process always serves an ideal outcome, but in general the standard of design we are being asked to price is improving.
Pricing for ‘X’ square meters of waterproofing is not something which we could do without a thorough understanding of the scenario. At the other end of the spectrum is the ideal, where a detailed design is provided to us, and that this broadly matches what we ourselves would design, install and guarantee.
As a Contractor which takes design responsibility for everything we install, it is often difficult to influence/alter a design at tender stage which we would not install, into an alternative which we would, and often we walk away. The decisions around design have already been made, and they just want prices.
Those that do then price, may do so on the basis that the design responsibility is carried by a third party (11% of Contractors stated that the norm is for others to carry design responsibility), but the result is split liabilities between Designer and Contractor, which is not an optimal position for the client.
What are the options?
Contractor design – pay for a competent Designer/Contractor to produce a design which they are happy to install and guarantee. If the price is unsatisfactory, ask another Contractor with P.I. to adopt that design.
Independent design. I note that one of the Independents stated that the norm was that others would carry ultimate design responsibility on their P.I., and I surmised that they stipulate that the contractor chosen has to carry P.I. and adopt the design. I think this implies that the Independent has to get the design right up-front,and it sets a bar for the installer (must be able to insure the design). It facilitates tendering but what the client saves in tendering may be offset by the cost of the Independent.
Many suppliers have registered Contractor schemes, and those that have Contractors with the ability to take design responsibility, and whom they know will generally adopt their designs, is a route to a solution whilst tendering. I do think that the registered Contractor schemes vary and that can be as much about maintaining a network of customers as it is about competency, but again it varies, with some suppliers now offering enhanced latent defects insurance policies for example.
Ultimately, we get what we pay for and while value is absolutely important, my view is that there is very much a reliance on analysis of returns, because even amongst contracting peers, we still see what could be considered to be cut corners with the objective of seeking lowest cost – approaches like recommending battery back-up systems, but then not pricing this.
As we stated at the outset,waterproofing is a risky field and a race to the bottom does not serve to address that risk. I think that getting the right design with suitable and sufficient level of detail, is most important.
In closing:
We sought to identify relationships between the different types of service provider, and the offerings/preferences that they put to the market, using quantitative data. These are complex considerations and not easy to analyse, but we do think that the data is interesting and facilitated the process.
There is a degree of cross-over between service providers, with different parties offering similar but different services particularly in respect of the design aspect.
Design Input and P.I cover:
I think it is important that project stakeholders appreciate the necessity to understand what they are, and are not getting from a given provider. In the first instance, and from review of the answers regarding professional indemnity insurance offerings, this means identifying who will act as ‘Waterproofing Designer’, taking responsibility for the design on their P.I.
Just because one party gives advice as a ‘Waterproofing Specialist’ and carries P.I. for waterproofing, it does not mean that they fulfil the role of ‘Waterproofing Designer’.
Design Preferences:
For the example scenario’s given,there is a pronounced preference for the inclusion of Type C when combined with different forms of barrier protection, in new build particularly but also inexisting. This preference was stronger in Independents and Contractors, versus Manufacturers/Suppliers, where there was greater suggestion of the use of combined barrier systems.
My conclusion is that there is some commercial influence of those that offer barrier systems and materials,but also that there may be an association between level of liability and level of risk aversion, where lesser liability facilitates lesser aversion to riskier combinations, as borne out by the survey findings.
Finally, consider split liabilities, with the optimum situation being that this is ultimately avoided –a Contractor takes ultimate design responsibility, even where for example an Independent develops a design intent. This will almost always set a high bar in respect of Contractor competency, whilst minimising risk of dispute for the client.
References:
1. NHBC basement campaign.
Technical Extra #10: https://www.google.com/url?sa=t&rct=j&q=&esrc=s&source=web&cd=&ved=2ahUKEwicxcTJyKf3AhVNPcAKHXoQDWsQFnoECAYQAQ&url=https%3A%2F%2Fwww.nhbc.co.uk%2Fbinaries%2Fcontent%2Fassets%2Fnhbc%2Ftech-extra%2F2013%2Ftechnical-extra-10.pdf&usg=AOvVaw1gDerDkjPpmRKfq8HFjBA0

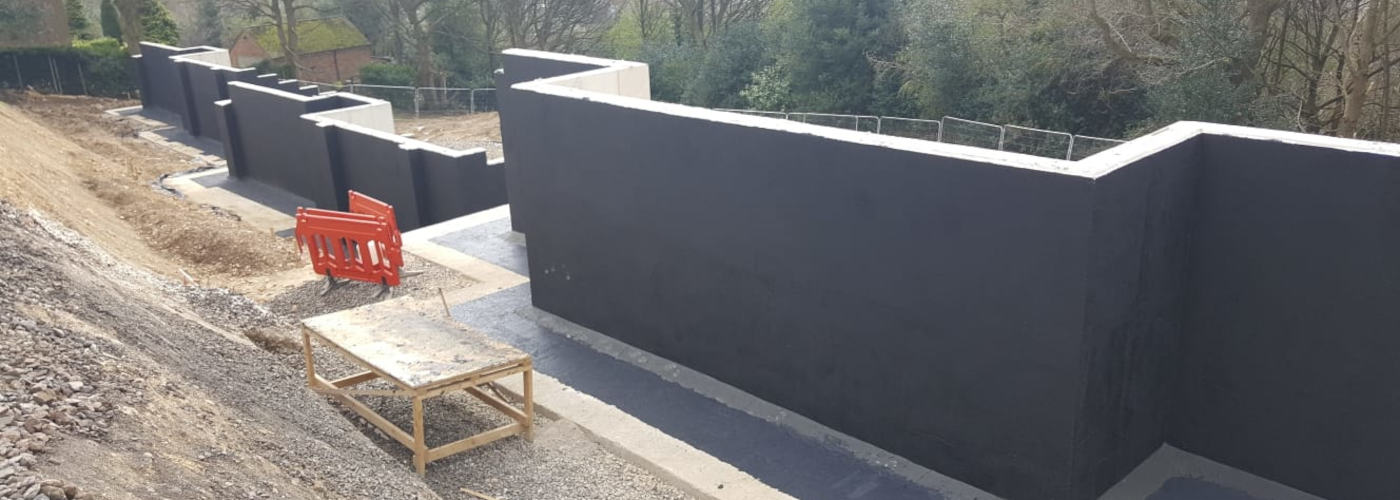

.JPG)
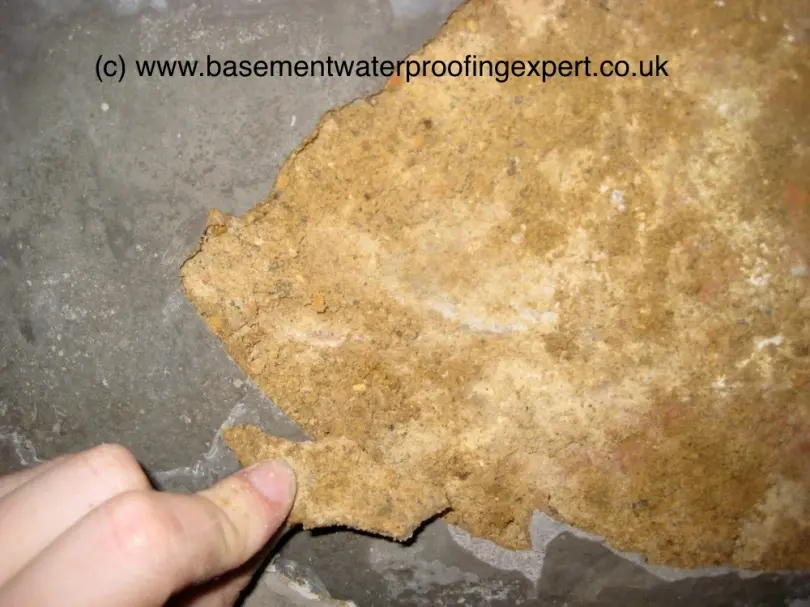
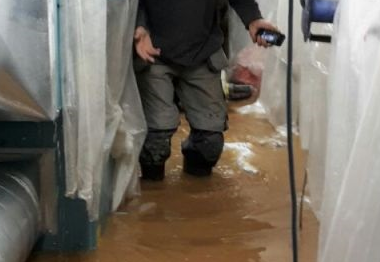
.JPG)
.jpg)



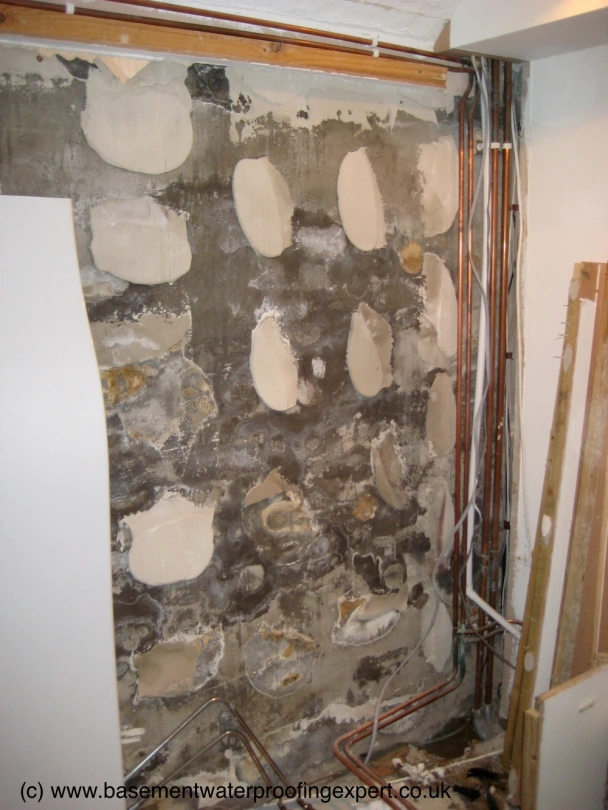
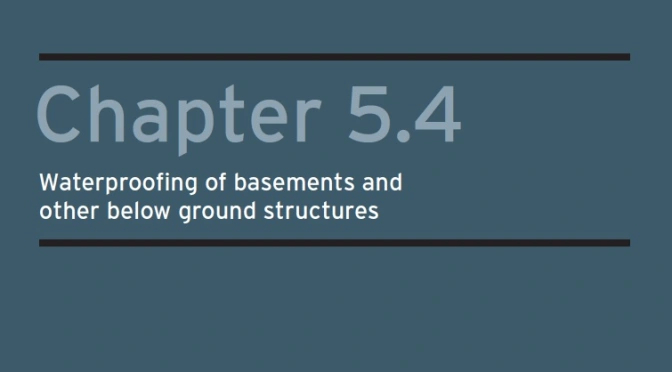
.JPG)

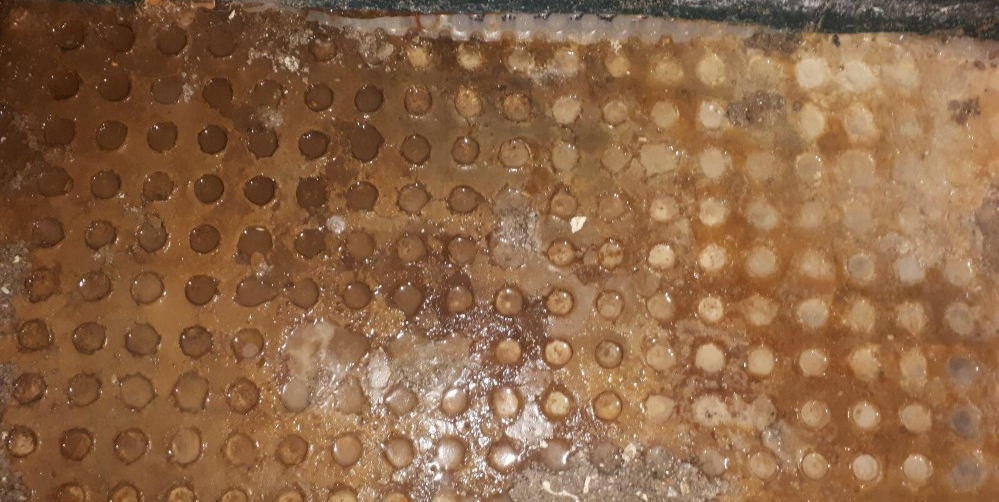
.JPG)

.jpg)
.jpg)
.jpg)

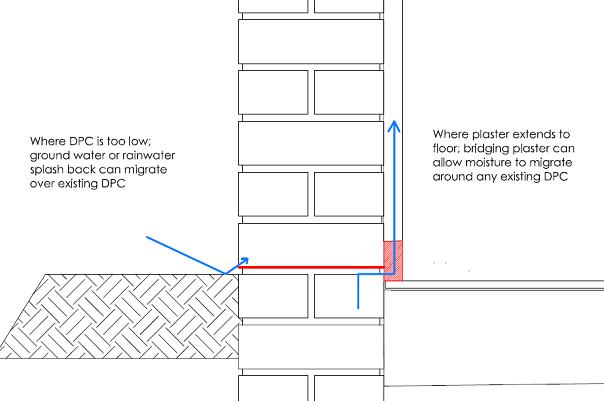
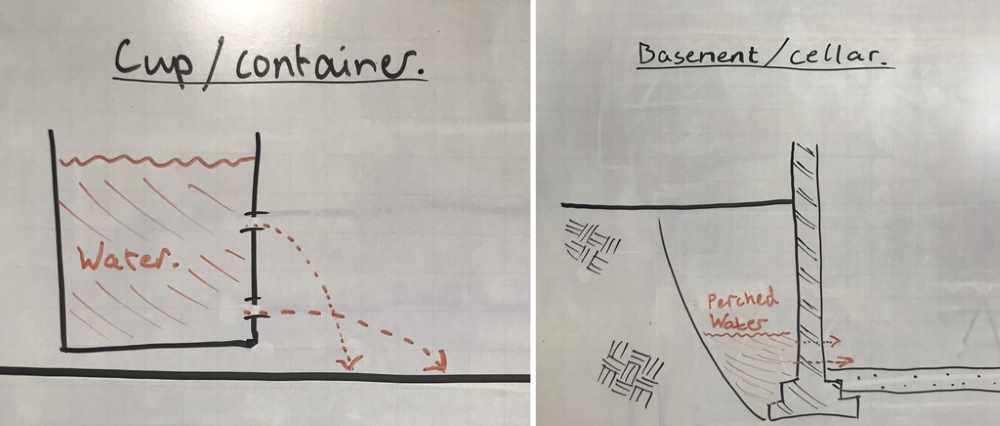
.jpg)
.jpg)
.jpg)
.jpg)


.jpg)
.JPG)
