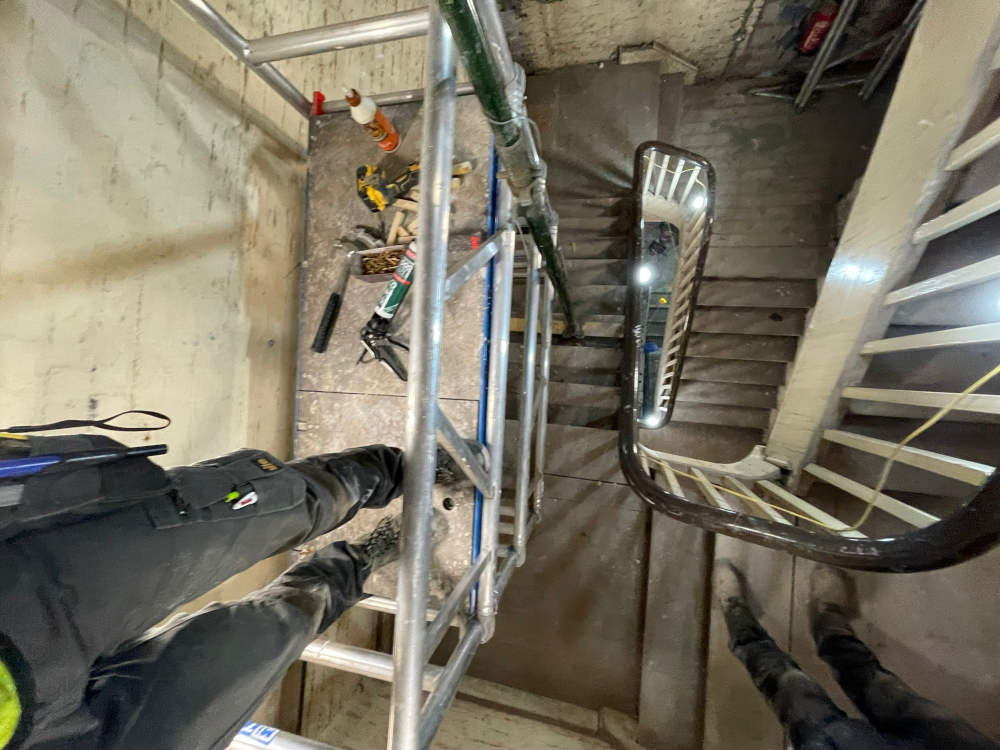Basement Electrical Services Bemco Room for an Apartment Building
Designing out risk within an electrical meter room where sensitve electrical equipment was proposed for installation against an earth retaining wall, two storeys below ground.

New build waterproofing design case study
Job type:
Waterproofing

Part of a flagship £80m+, 352 unit apartment development in Manchester (Manchester New Square).

Includes a 4 storey basement beneath, in this particular area housing electrical services (Bemco room).

Retaining walls formed with secant concrete piles, including a 150mm thick reinforced concrete liner wall cast against the piles using an admix. waterproof concrete.

The proposal was to fix electrical meters to this retaining wall.

Redundant service penetration sleeves were filled and sealed - see below



The Property
This is an example where the right knowledge and experience can really benefit in addressing risk.
What you absolutely do not want as a Developer, is to drill hundreds of holes into a waterproof concrete wall that’s only 150mm thick, to then fix numerous electrical meters serving apartments, which cannot be removed or disconnected once in place and operational. If water were to come through the wall, it would be a nightmare to resolve, something which Trace have observed affecting Developers in the past.
In this case Trace were already involved in the project, and recommended that cavity drainage membrane be installed to the wall using a sealed fixing detail, to isolate the vulnerable services from any water coming through the wall at any point in time.

Lorem ipsum dolor sit amet, consectetur adipiscing elit, sed do eiusmod tempor incididunt ut labore et dolore magna aliqua.

The detail
The number of fixings formed into the concrete wall was lessened by installing the membrane, and where we did drill, holes were resin filled before fitting the plugs which secure the membrane in place, thus re-sealing holes where formed.
Battens and ply fixed over to carry the electrical services (see pic).
There was also a redundant service penetration – a pipe cast into the wall to form an opening that cables etc could be brought through. This provides an obvious route for water ingress, and was sealed with a detail employing a pipe bung, plug of non-shrink repair mortar, hydrophilic clay (expands when wet), another plug of non-shrink repair mortar, capped internally with a patch of reinforced polymer modified tanking slurry.
The Developer is properly protected because Trace understood the risks and designed them out of the equation.

We Are Approved & Accredited By











Other case studies...




