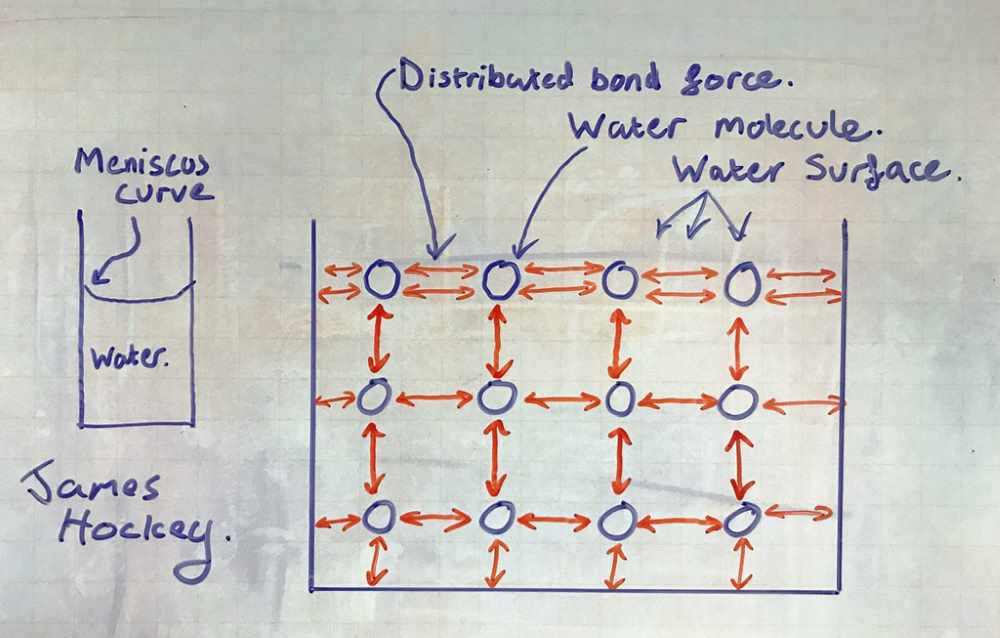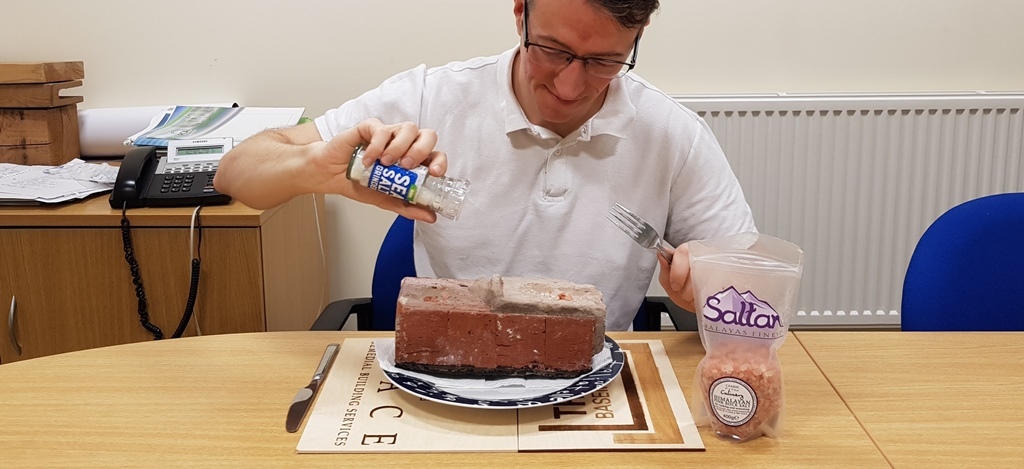Modular Drainage Waterproofing Systems
This is the story of an unfortunate homeowner let down by a poor waterproofing design, and an installing contractor that ceased trading, leaving substantial problems and costs in their wake.

When we build below ground, we have to include waterproofing or otherwise accept the risk that groundwater will pressure on the structure and penetrate, which in most cases is not what we want in our basements & cellars.
Broadly speaking we can address this risk in one of two ways, either by forming a barrier to block water out, or accept that some water will penetrate and 'deal' with that which does. 'Dealing' with or 'managing' water, is much of what we do, because if you remove it, it ceases to be a problem. This form of waterproofing construction is known as 'drained protection', and the systems typically comprise three elements:
- A sump pump system, to remove water collected within the drainage system.
- A drainage channel system, installed to collect penetrating water and to act as a conduit to allow water to flow to the pump.
- A cavity drainage membrane, which is applied over all ground retaining wall and floor surfaces, so that any moisture or dampness present, is isolated from the interal space.
Thus, by removing all water, and isolating all dampness from the interior, a dry space can be provided.
A typical section detail might look something like this:
Each of the components has a role to play, but in particular the drainage channel is key, for a couple of reasons. Firstly if you include it at the wall floor junction where most water penetrates, you can catch water at the point of penetration, and secondly we can include access ports which allow the channels to be maintained i.e. cleaned out, which we do with each of our systems at least annually.
Maintenance is super important because it allows us to ensure that systems keep working, which means dry basements, happy clients and pride in the job. Hence we always include drainage channels as standard within our designs.
However, it is also possible to construct drainage waterproofing systems without using the channels, because cavity drainage membranes have their own drainage space created by the dimpled structure of the membrane.
Some technical documentation for these products provides figures for the quantity of water which can flow behind or below a given membrane, and while this can in theory be useful if anticipating water flowing down a wall (although if this much is penetrating there are other questions to ask), when it comes to water flowing across a floor beneath a membrane, this is not necessarily desirable in our opinion.
Why? Well, how do you reliably clean out and maintain the drainage space beneath a floor membrane? What happens if the drainage space clogs in time?
Well, a couple of years ago I was asked to view a property which had been underpinned, this creating a large rectangular basement employed as habitable living space. The basement remained dry for approx 2.5 years before water started penetrating through the floor construction at the perimeter, and we were subsequently asked to investigate.
So, my first question: Where are the inspection ports?
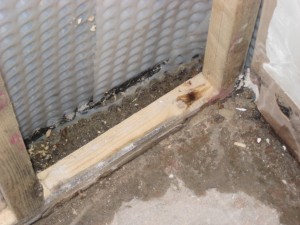
Water penetration at wall floor joint (note the nail).
Homeowner: What do you mean, inspection ports?
Me: Inspection ports for the drainage channels.
Homeowner: What do you mean, drainage channels?
So, we lifted a small section of screed at the wall floor junction, cut through the 8mm stud profile cavity drainage DPM, and sure enough, no drainage channels.
We then removed the access hatch from above the sump system at the opposite end of this rectangular basement.
So, we could clearly see that the drainage space beneath the membrane was clogged, which in time effectively stemmed the flow of water to the sump, which subsequently pressured on the membrane (which is not designed to hold back water under pressure) and came through.
The material which clogged the membrane is free lime & mineral salts, leached from the new concrete by water moving over and through it. The liklihood is that water penetrates through the concrete underpinning/dry-pack, runs down the retaining wall, then fully across the floor slab, picking up salts as it goes, this eventually causing blockage and failure of the waterproofing.
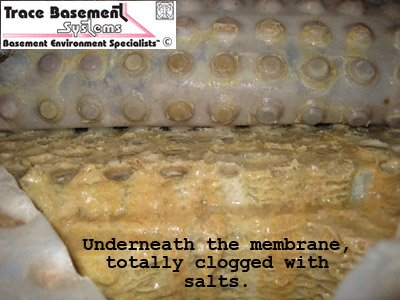
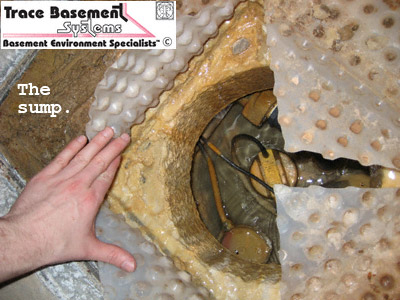
These days, you can spray treat the concrete or include additives to limit this, although spray producrs are certainly not 100% effective and a degree of lime will still be leached, this reducing in time, being most severe in the early life of the structure.
So, what was the error? The fact is that the system was not designed to be maintainable.
What should they have done? They should have included drainage channels with inspection ports.
The channels would have collected water at the wall floor junction, this preventing it from spilling fully across the floor slab, reducing the extent of concrete which water could access and leach lime from, and ports + maintenance would have ensured that the channels never blocked, this preventing water from pressuring on the membrane, resulting in a permanntly dry basement. The aforementioned treatments would also have reduced the extent of lime.
So, I presented the homeowner with a report including a not insubstantial quotation for taking up the floor construction and forming a more robust system, also commenting on the lack of compliance with the advice included in the 'code of practice', British Standard 8102 (the waterproofing guru's handbook). This was forwarded to the installing specialist contractor who no longer traded (!) but could be contacted, who basically argued that it was an 'approved design', and that I was commercially biased.
The sad fact is, if you look for them, you can still find 'standard details' online for 'membranes only' drainage waterproofing systems, which are not maintainable and would fail in similar circumstances.
While this was certainly a 'perfect storm' type scenario which caused failure in a short space of time, I would still not be surprised to see more of this problem in future where such designs are employed.
Ulimately it's a cheaper method and a company may win more work bidding to install such systems, but as a company which issues long term guarantees, we just would not ever consider it...

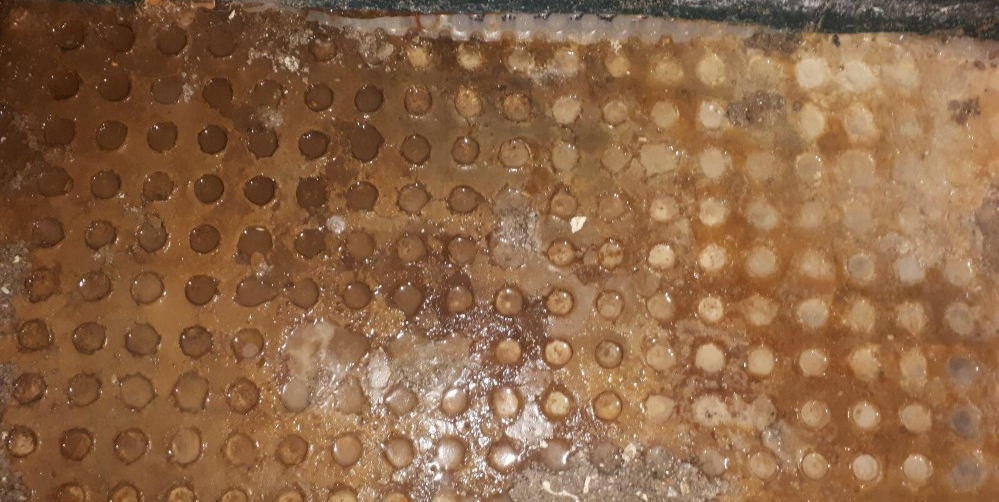

.JPG)
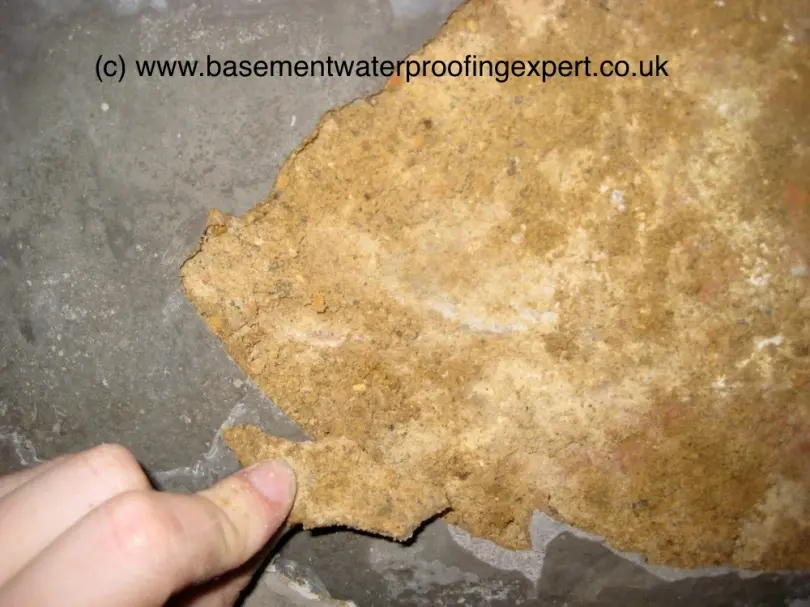
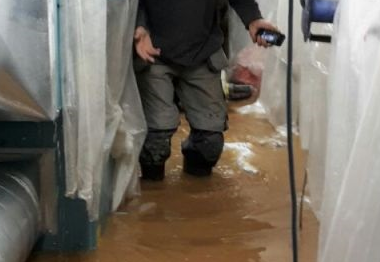
.JPG)
.jpg)

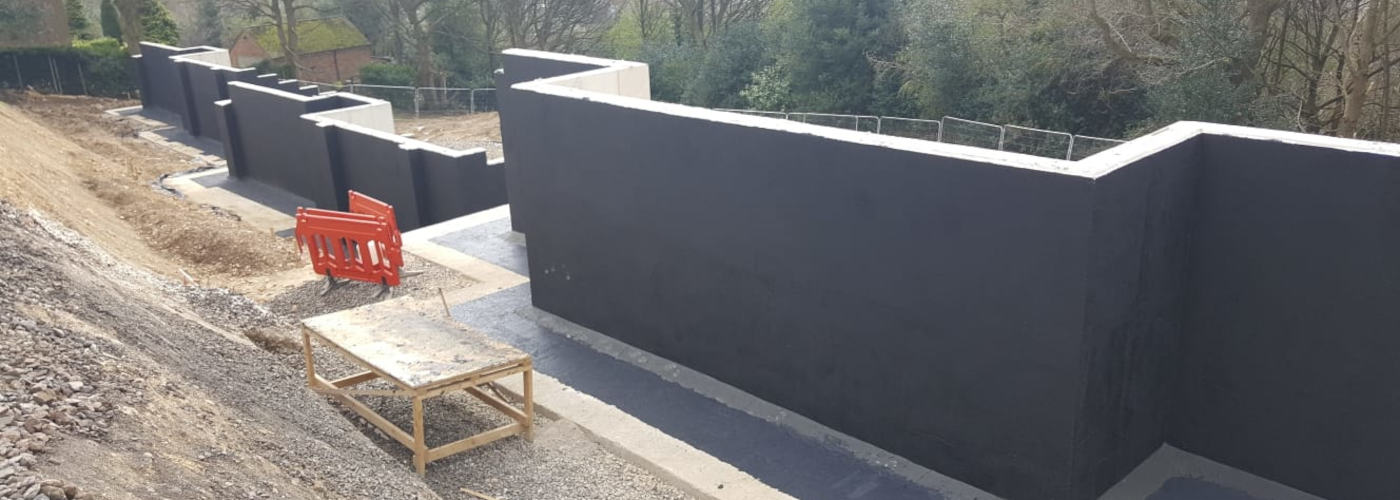


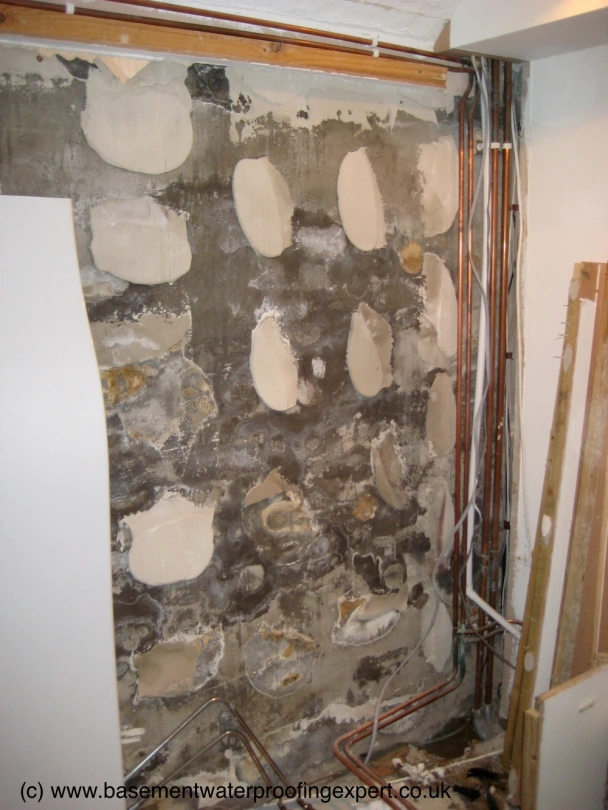
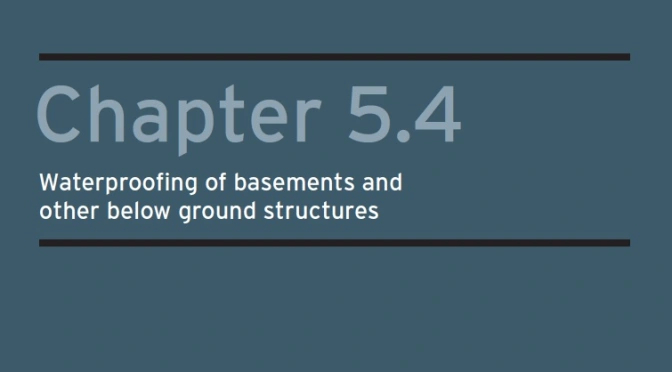
.JPG)

.JPG)

.jpg)
.jpg)
.jpg)

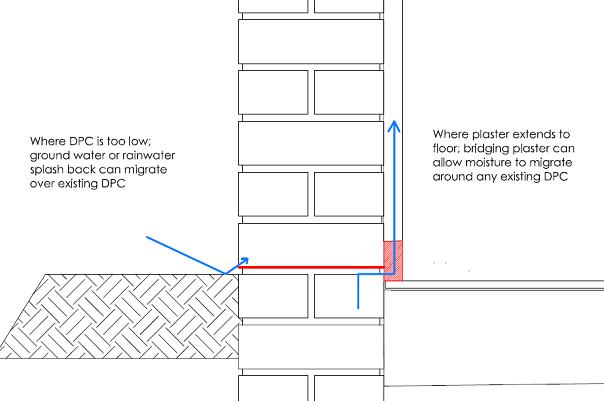
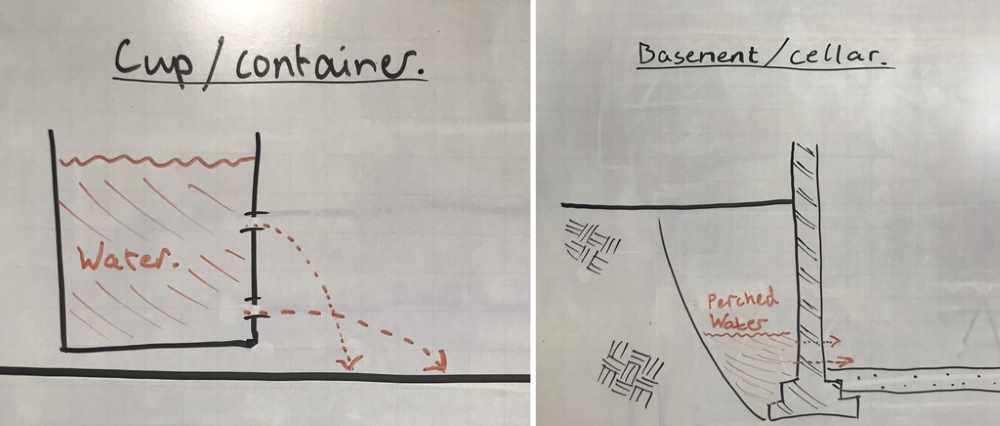
.jpg)
.jpg)
.jpg)
.jpg)

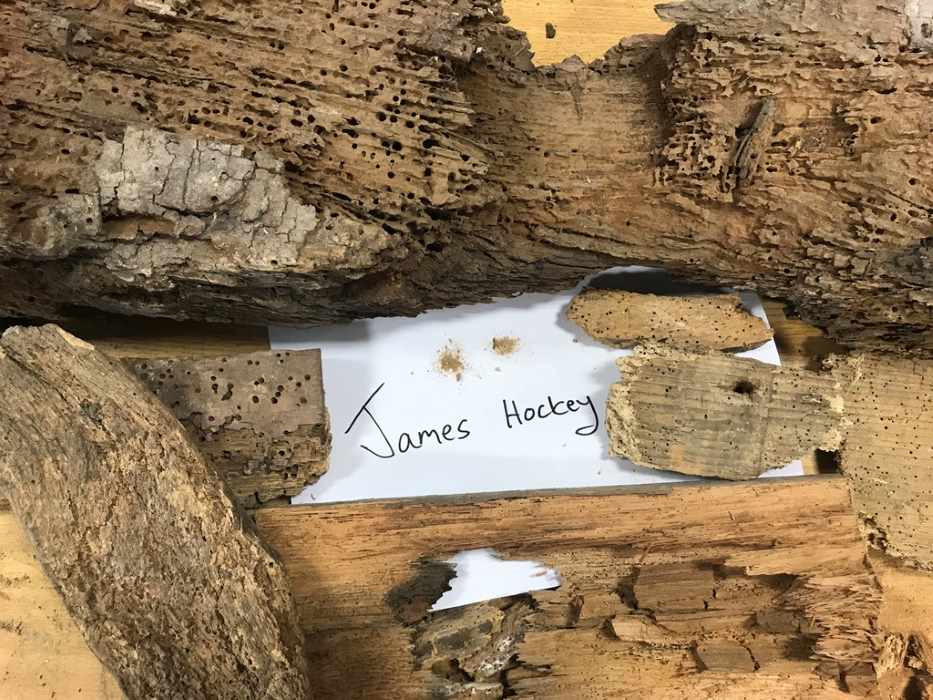
.jpg)
.JPG)
